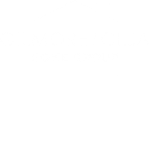


Listing Courtesy of: BAREIS / W Real Estate Ukiah / Gilmore Ceja Home Group / W Real Estate - Ukiah / Andrew Ceja
2260 Lakeshore Boulevard Upper Lake, CA 95485
Active (146 Days)
$679,000
MLS #:
325027901
325027901
Lot Size
7.1 acres
7.1 acres
Type
Single-Family Home
Single-Family Home
Year Built
2006
2006
Views
Mountains, Lake
Mountains, Lake
County
Lake County
Lake County
Listed By
Gilmore Ceja Home Group, DRE #01966649, W Real Estate Ukiah
Andrew Ceja, DRE #02014009, W Real Estate - Ukiah
Andrew Ceja, DRE #02014009, W Real Estate - Ukiah
Source
BAREIS
Last checked Sep 16 2025 at 7:07 AM GMT-0800
BAREIS
Last checked Sep 16 2025 at 7:07 AM GMT-0800
Bathroom Details
- Full Bathrooms: 3
Lot Information
- Landscape Front
- Greenbelt
Property Features
- Foundation: Slab
Heating and Cooling
- Central
- Ceiling Fan(s)
Pool Information
- No
Flooring
- Tile
- Carpet
- Concrete
Exterior Features
- Roof: Composition
Utility Information
- Utilities: Public
- Sewer: Septic System
Garage
- Attached
- Interior Access
- Workshop In Garage
- Garage Facing Front
Stories
- 2
Living Area
- 3,000 sqft
Location
Estimated Monthly Mortgage Payment
*Based on Fixed Interest Rate withe a 30 year term, principal and interest only
Listing price
Down payment
%
Interest rate
%Mortgage calculator estimates are provided by W Real Estate and are intended for information use only. Your payments may be higher or lower and all loans are subject to credit approval.
Disclaimer: Listing Data © 2025 Bay Area Real Estate Information Services, Inc. All Rights Reserved. Data last updated: 9/16/25 00:07





Description