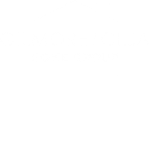


Listing Courtesy of: BAREIS / W Real Estate Ukiah / Andrew Ceja / W Real Estate - Ukiah / Gilmore Ceja Home Group
2412 Celestin Court Ukiah, CA 95482
Active (28 Days)
$899,000 (USD)
MLS #:
325086887
325086887
Lot Size
0.25 acres
0.25 acres
Type
Single-Family Home
Single-Family Home
Year Built
2023
2023
Views
Mountains, Hills, Valley
Mountains, Hills, Valley
County
Mendocino County
Mendocino County
Listed By
Andrew Ceja, DRE #02014009, W Real Estate Ukiah
Gilmore Ceja Home Group, DRE #01966649, W Real Estate - Ukiah
Gilmore Ceja Home Group, DRE #01966649, W Real Estate - Ukiah
Source
BAREIS
Last checked Nov 3 2025 at 1:26 PM GMT-0800
BAREIS
Last checked Nov 3 2025 at 1:26 PM GMT-0800
Bathroom Details
- Full Bathrooms: 4
Kitchen
- Hood Over Range
- Island
- Dishwasher
- Microwave
- Gas Water Heater
- Disposal
- Slab Counter
- Ice Maker
- Kitchen/Family Combo
- Quartz Counter
- Wine Refrigerator
- Free Standing Refrigerator
- Pantry Closet
- Butlers Pantry
- Free Standing Gas Oven
- Free Standing Gas Range
Lot Information
- Cul-De-Sac
- Landscape Front
- Low Maintenance
- Curb(s)
Property Features
- Fireplace: Electric
- Fireplace: Living Room
- Fireplace: 1
- Foundation: Concrete Perimeter
Heating and Cooling
- Fireplace(s)
- Central
- Ceiling Fan(s)
Pool Information
- No
Homeowners Association Information
- Dues: $45/MONTHLY
Flooring
- Carpet
- Vinyl
Exterior Features
- Roof: Shingle
- Roof: Composition
Utility Information
- Utilities: Electric, Internet Available, Natural Gas Connected, Sewer Connected
- Sewer: Public Sewer
Garage
- Interior Access
- Garage Facing Front
Stories
- 2
Living Area
- 3,282 sqft
Location
Estimated Monthly Mortgage Payment
*Based on Fixed Interest Rate withe a 30 year term, principal and interest only
Listing price
Down payment
%
Interest rate
%Mortgage calculator estimates are provided by W Real Estate and are intended for information use only. Your payments may be higher or lower and all loans are subject to credit approval.
Disclaimer: Listing Data © 2025 Bay Area Real Estate Information Services, Inc. All Rights Reserved. Data last updated: 11/3/25 05:26





Description