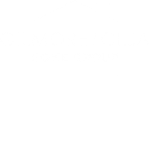


Listing Courtesy of: BAREIS / W Real Estate Santa Rosa / Kurt Streutker
330 Singing Brook Circle Santa Rosa, CA 95409
Contingent (85 Days)
$1,100,000
MLS #:
325012441
325012441
Lot Size
4,282 SQFT
4,282 SQFT
Type
Single-Family Home
Single-Family Home
Year Built
1989
1989
Style
Contemporary, Ranch
Contemporary, Ranch
Views
Garden/Greenbelt, Golf Course, Hills
Garden/Greenbelt, Golf Course, Hills
School District
Sonoma
Sonoma
County
Sonoma County
Sonoma County
Listed By
Kurt Streutker, DRE #01960762, W Real Estate Santa Rosa
Source
BAREIS
Last checked Jun 7 2025 at 11:15 AM GMT-0800
BAREIS
Last checked Jun 7 2025 at 11:15 AM GMT-0800
Bathroom Details
- Full Bathrooms: 2
- Half Bathroom: 1
Kitchen
- Breakfast Area
- Quartz Counter
- Synthetic Counter
- Built-In Electric Oven
- Built-In Electric Range
- Dishwasher
- Disposal
- Double Oven
- Electric Cook Top
- Energy Star Qualified Appliances
- Gas Water Heater
- Hood Over Range
- Ice Maker
- Microwave
Senior Community
- Yes
Lot Information
- Adjacent to Golf Course
- Auto Sprinkler F&R
- Auto Sprinkler Rear
- Close to Clubhouse
- Court
- Cul-De-Sac
- Curb(s)
- Garden
- Greenbelt
- Landscape Back
- Landscape Front
- Low Maintenance
- Street Lights
Property Features
- Fireplace: 1
- Fireplace: Brick
- Fireplace: Family Room
- Fireplace: Gas Log
- Fireplace: Living Room
- Foundation: Brick/Mortar
- Foundation: Concrete
- Foundation: Concrete Perimeter
Heating and Cooling
- Central
- Gas
- Ceiling Fan(s)
Pool Information
- Yes
Homeowners Association Information
- Dues: $129/MONTHLY
Flooring
- Carpet
- Simulated Wood
Exterior Features
- Roof: Composition
Utility Information
- Utilities: Cable Available, Dsl Available, Electric, Natural Gas Available, Natural Gas Connected, Public, Underground Utilities
- Sewer: Public Sewer
- Energy: Appliances, Construction, Cooling, Heating, Insulation, Lighting, Roof, Thermostat, Water Heater, Windows
Garage
- 1/2 Car Space
- Attached
- Covered
- Enclosed
- Garage Door Opener
- Golf Cart
Stories
- 1
Living Area
- 2,188 sqft
Location
Listing Price History
Date
Event
Price
% Change
$ (+/-)
Apr 02, 2025
Price Changed
$1,100,000
-8%
-100,000
Mar 16, 2025
Price Changed
$1,200,000
9%
100,000
Estimated Monthly Mortgage Payment
*Based on Fixed Interest Rate withe a 30 year term, principal and interest only
Listing price
Down payment
%
Interest rate
%Mortgage calculator estimates are provided by W Real Estate and are intended for information use only. Your payments may be higher or lower and all loans are subject to credit approval.
Disclaimer: Listing Data © 2025 Bay Area Real Estate Information Services, Inc. All Rights Reserved. Data last updated: 6/7/25 04:15





Description