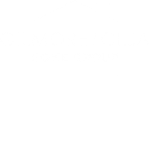


Listing Courtesy of: BAREIS / W Real Estate Ukiah / Jenna Shepherd
3270 Sonoma Avenue Santa Rosa, CA 95405
Contingent (148 Days)
$719,000
MLS #:
324092870
324092870
Lot Size
8,551 SQFT
8,551 SQFT
Type
Single-Family Home
Single-Family Home
Year Built
1950
1950
Style
Bungalow
Bungalow
School District
Sonoma
Sonoma
County
Sonoma County
Sonoma County
Listed By
Jenna Shepherd, DRE #DRE #02038885, W Real Estate Ukiah
Source
BAREIS
Last checked Jun 27 2025 at 6:59 AM GMT-0800
BAREIS
Last checked Jun 27 2025 at 6:59 AM GMT-0800
Bathroom Details
- Full Bathroom: 1
Kitchen
- Tile Counter
- Free Standing Gas Oven
- Free Standing Refrigerator
- Hood Over Range
Lot Information
- Corner
- Landscape Front
- Low Maintenance
Property Features
- Fireplace: 1
- Fireplace: Brick
- Fireplace: Living Room
- Fireplace: Wood Burning
- Foundation: Concrete Perimeter
Heating and Cooling
- Central
- Ceiling Fan(s)
Pool Information
- No
Flooring
- Tile
- Wood
Exterior Features
- Roof: Composition
- Roof: Shingle
Utility Information
- Utilities: Electric, Natural Gas Connected, Public
- Sewer: Public Sewer
- Energy: Appliances, Cooling, Heating, Lighting, Windows
Garage
- Attached
- Interior Access
Stories
- 1
Living Area
- 1,444 sqft
Location
Estimated Monthly Mortgage Payment
*Based on Fixed Interest Rate withe a 30 year term, principal and interest only
Listing price
Down payment
%
Interest rate
%Mortgage calculator estimates are provided by W Real Estate and are intended for information use only. Your payments may be higher or lower and all loans are subject to credit approval.
Disclaimer: Listing Data © 2025 Bay Area Real Estate Information Services, Inc. All Rights Reserved. Data last updated: 6/26/25 23:59





Description