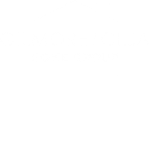


Listing Courtesy of: BAREIS / W Real Estate Windsor / Sonoma County Home Group
10 Creekview Court Novato, CA 94949
Active (6 Days)
$2,295,000
MLS #:
324089267
324089267
Lot Size
8,664 SQFT
8,664 SQFT
Type
Single-Family Home
Single-Family Home
Year Built
2006
2006
School District
Marin
Marin
County
Marin County
Marin County
Listed By
Sonoma County Home Group, DRE #01743127 | 01719193, W Real Estate Windsor
Source
BAREIS
Last checked Nov 21 2024 at 5:07 PM GMT-0800
BAREIS
Last checked Nov 21 2024 at 5:07 PM GMT-0800
Bathroom Details
- Full Bathrooms: 4
- Half Bathroom: 1
Kitchen
- Microwave
- Hood Over Range
- Double Oven
- Disposal
- Dishwasher
- Built-In Refrigerator
- Built-In Gas Range
- Slab Counter
- Island
- Granite Counter
- Breakfast Area
Lot Information
- Court
Property Features
- Fireplace: Primary Bedroom
- Fireplace: Living Room
- Fireplace: Gas Log
- Fireplace: Family Room
- Fireplace: Brick
- Fireplace: 4
- Foundation: Concrete Perimeter
Heating and Cooling
- Fireplace(s)
- Central
- Ceiling Fan(s)
Pool Information
- No
Homeowners Association Information
- Dues: $200/SEMI-ANNUAL
Flooring
- Tile
- Laminate
- Carpet
Exterior Features
- Roof: Composition
Utility Information
- Utilities: Natural Gas Connected, Electric, Cable Available
- Sewer: Public Sewer
Garage
- Interior Access
- Attached
Stories
- 0
Living Area
- 4,343 sqft
Location
Estimated Monthly Mortgage Payment
*Based on Fixed Interest Rate withe a 30 year term, principal and interest only
Listing price
Down payment
%
Interest rate
%Mortgage calculator estimates are provided by W Real Estate and are intended for information use only. Your payments may be higher or lower and all loans are subject to credit approval.
Disclaimer: Listing Data © 2024 Bay Area Real Estate Information Services, Inc. All Rights Reserved. Data last updated: 11/21/24 09:07





Description