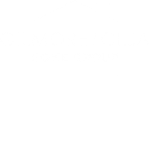


Listing Courtesy of: BAREIS / W Real Estate Ukiah / Anthony Hall Jr.
7047 Panoramic Drive Lucerne, CA 95458
Active (382 Days)
$662,999 (USD)
MLS #:
325000288
325000288
Lot Size
2.49 acres
2.49 acres
Type
Single-Family Home
Single-Family Home
Year Built
1990
1990
Style
Ranch
Ranch
Views
Panoramic, Lake
Panoramic, Lake
School District
Lake
Lake
County
Lake County
Lake County
Listed By
Anthony Hall Jr., DRE #DRE #02222556, W Real Estate Ukiah
Source
BAREIS
Last checked Feb 2 2026 at 11:14 AM GMT-0800
BAREIS
Last checked Feb 2 2026 at 11:14 AM GMT-0800
Bathroom Details
- Full Bathrooms: 2
Kitchen
- Breakfast Area
- Hood Over Range
- Dishwasher
- Microwave
- Self/Cont Clean Oven
- Electric Water Heater
- Disposal
- Slab Counter
- Electric Cook Top
- Free Standing Refrigerator
- Pantry Cabinet
- Energy Star Qualified Appliances
- Built-In Gas Oven
- Free Standing Freezer
Lot Information
- Shape Irregular
- Landscape Back
- Landscape Front
- Landscape Misc
- Auto Sprinkler F&R
Property Features
- Fireplace: Electric
- Fireplace: 1
- Foundation: Concrete Grid
Heating and Cooling
- Propane
- Solar Heating
- Ceiling Fan(s)
- Central
Pool Information
- No
Flooring
- Laminate
- Carpet
Exterior Features
- Roof: Composition
Utility Information
- Utilities: Electric, Cable Available, Dsl Available, Internet Available, Solar, Cable Connected, Public
- Sewer: Public Sewer
- Energy: Appliances, Cooling, Heating, Water Heater
School Information
- Elementary School: Lucerne Elementary
- Middle School: Upper Lake Union
- High School: Upper Lake Union
Garage
- Garage Door Opener
- Guest Parking Available
- Workshop In Garage
- Uncovered Parking Space
Stories
- 10
Living Area
- 2,479 sqft
Listing Price History
Date
Event
Price
% Change
$ (+/-)
Oct 25, 2025
Price Changed
$662,999
-5%
-$36,001
May 05, 2025
Price Changed
$699,000
-13%
-$100,000
Location
Estimated Monthly Mortgage Payment
*Based on Fixed Interest Rate withe a 30 year term, principal and interest only
Listing price
Down payment
%
Interest rate
%Mortgage calculator estimates are provided by W Real Estate and are intended for information use only. Your payments may be higher or lower and all loans are subject to credit approval.
Disclaimer: Listing Data © 2026 Bay Area Real Estate Information Services, Inc. All Rights Reserved. Data last updated: 2/2/26 03:14





Description