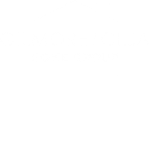


Listing Courtesy of: BAREIS / W Real Estate Kenwood / Doug Del Fava & Shannon Parker / W Real Estate - Santa Rosa / Randy Waller
650 Kenilworth Avenue Kenwood, CA 95452
Active (117 Days)
$7,995,000
MLS #:
324076943
324076943
Lot Size
90.63 acres
90.63 acres
Type
Single-Family Home
Single-Family Home
Year Built
2020
2020
Style
Ranch, Traditional
Ranch, Traditional
Views
City Lights, Hills, Mountains, Panoramic, Valley, Vineyard
City Lights, Hills, Mountains, Panoramic, Valley, Vineyard
County
Sonoma County
Sonoma County
Listed By
Doug Del Fava & Shannon Parker, DRE #00673059 | 01849527 , W Real Estate Kenwood
Randy Waller, DRE #01382348, W Real Estate - Santa Rosa
Randy Waller, DRE #01382348, W Real Estate - Santa Rosa
Source
BAREIS
Last checked Jan 22 2025 at 12:03 PM GMT-0800
BAREIS
Last checked Jan 22 2025 at 12:03 PM GMT-0800
Bathroom Details
- Full Bathrooms: 3
Kitchen
- Granite Counter
- Island
- Kitchen/Family Combo
- Pantry Closet
- Built-In Refrigerator
- Dishwasher
- Free Standing Gas Range
- Hood Over Range
- Microwave
- Tankless Water Heater
- Wine Refrigerator
Lot Information
- Landscape Back
- Landscape Front
- Landscape Misc
- Low Maintenance
- Pond Year Round
- Private
- Shape Irregular
Property Features
- Fireplace: 1
- Fireplace: Gas Starter
- Fireplace: Living Room
- Fireplace: Stone
- Foundation: Concrete Perimeter
Heating and Cooling
- Central
- Fireplace(s)
- Gas
- Propane
- Ceiling Fan(s)
Pool Information
- Yes
Flooring
- Tile
- Wood
Exterior Features
- Roof: Composition
- Roof: Shingle
Utility Information
- Utilities: Internet Available, Propane Tank Owned, Solar
- Sewer: Septic System
- Energy: Appliances, Construction, Cooling, Heating, Insulation, Lighting, Roof, Thermostat, Windows
Garage
- 24'+ Deep Garage
- Attached
- Garage Door Opener
- Garage Facing Front
- Interior Access
- Side-by-Side
Stories
- 1
Living Area
- 3,025 sqft
Location
Estimated Monthly Mortgage Payment
*Based on Fixed Interest Rate withe a 30 year term, principal and interest only
Listing price
Down payment
%
Interest rate
%Mortgage calculator estimates are provided by W Real Estate and are intended for information use only. Your payments may be higher or lower and all loans are subject to credit approval.
Disclaimer: Listing Data © 2025 Bay Area Real Estate Information Services, Inc. All Rights Reserved. Data last updated: 1/22/25 04:03





Description